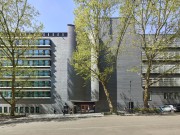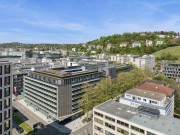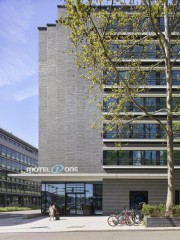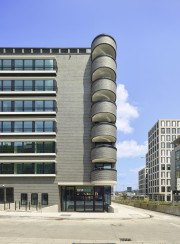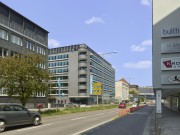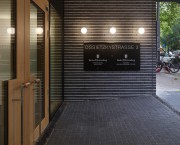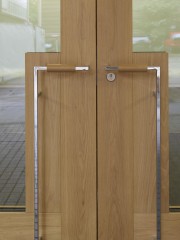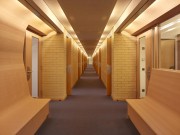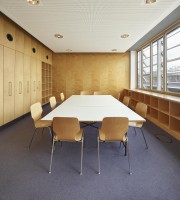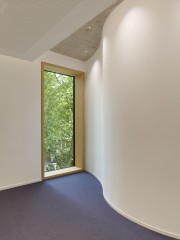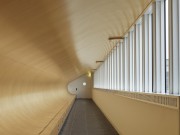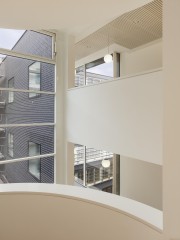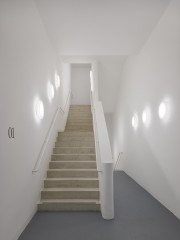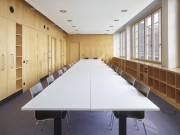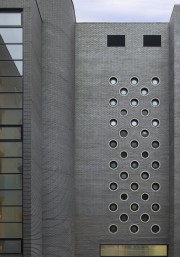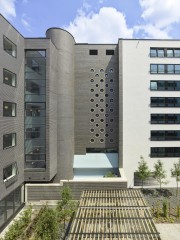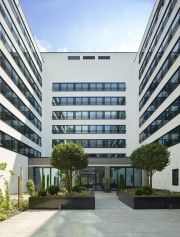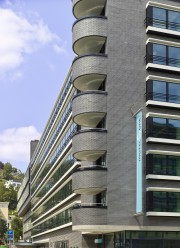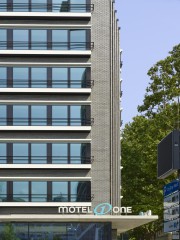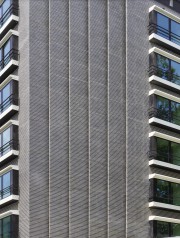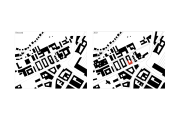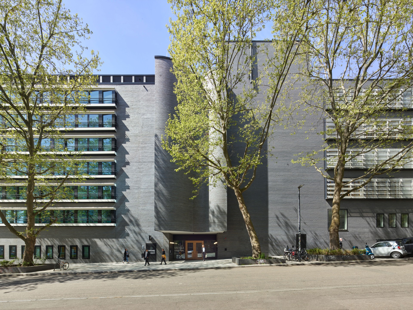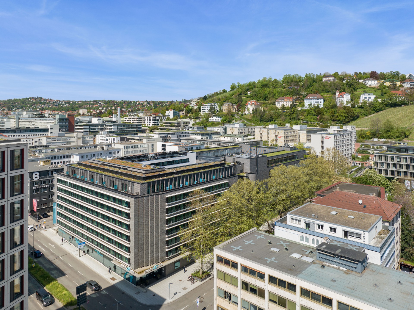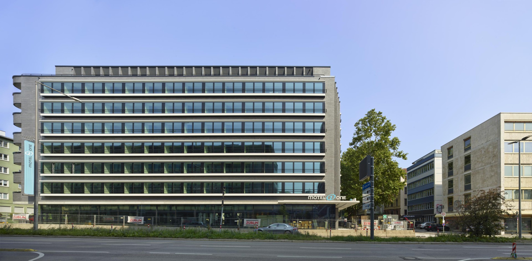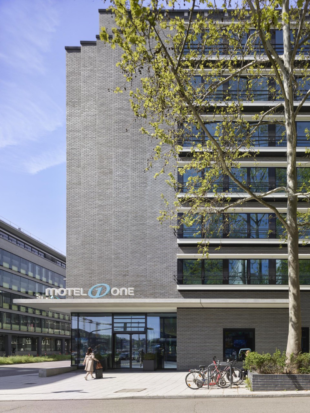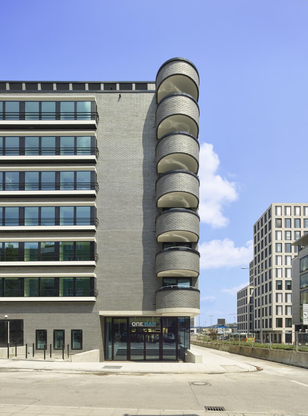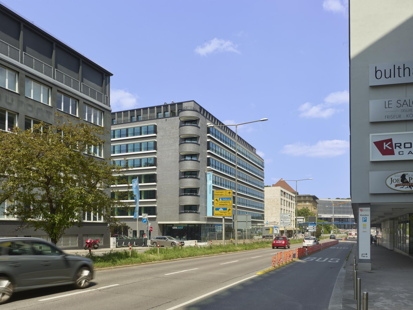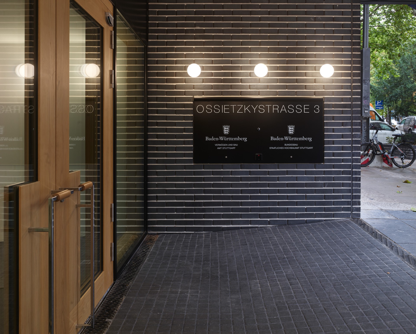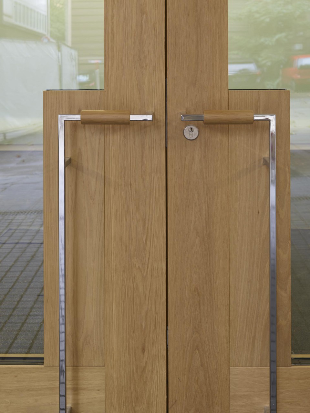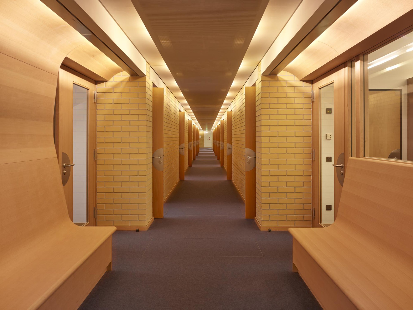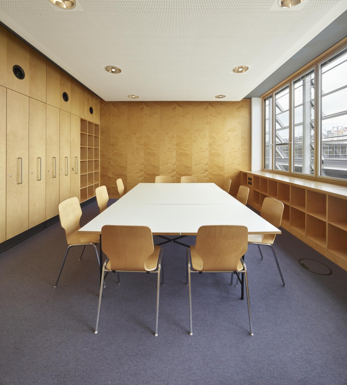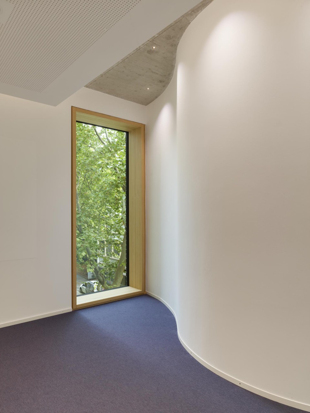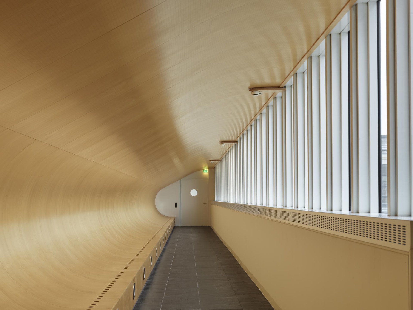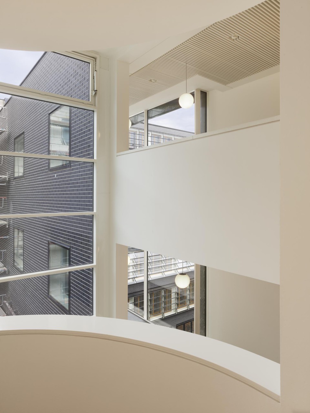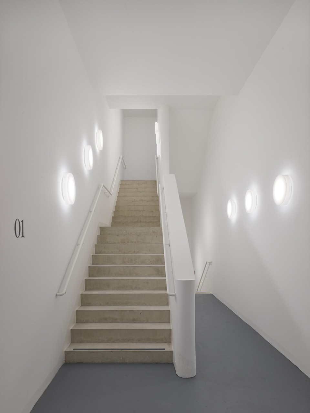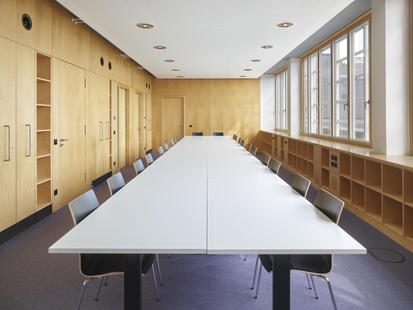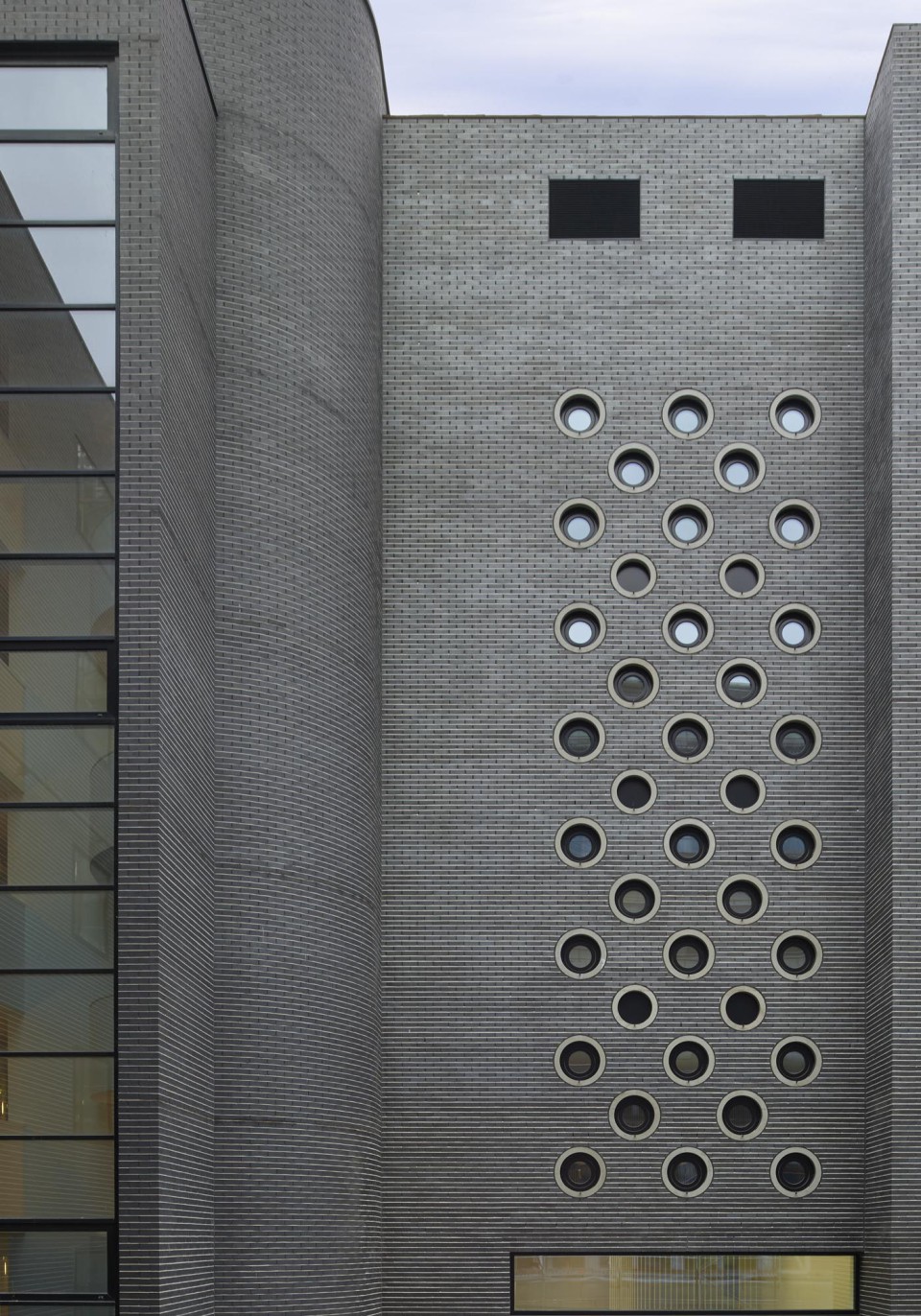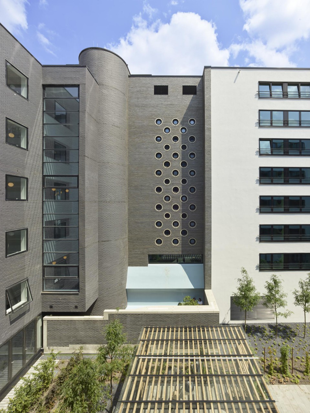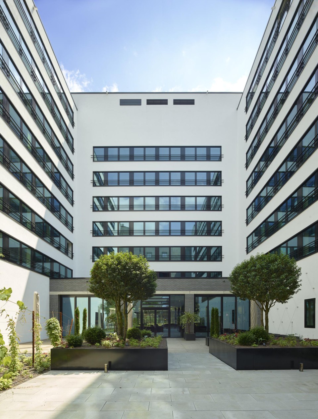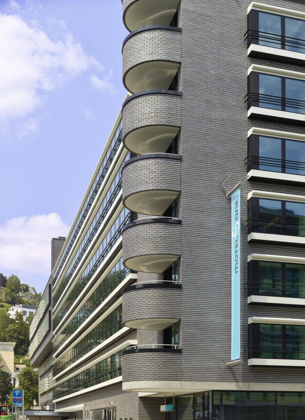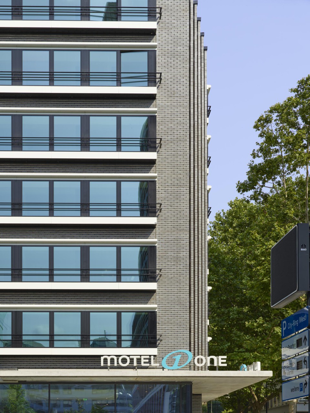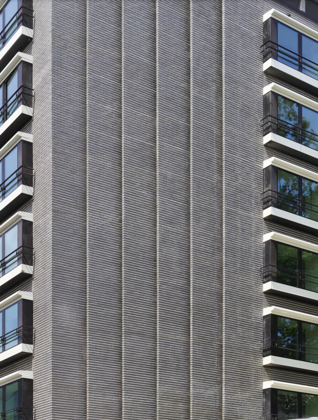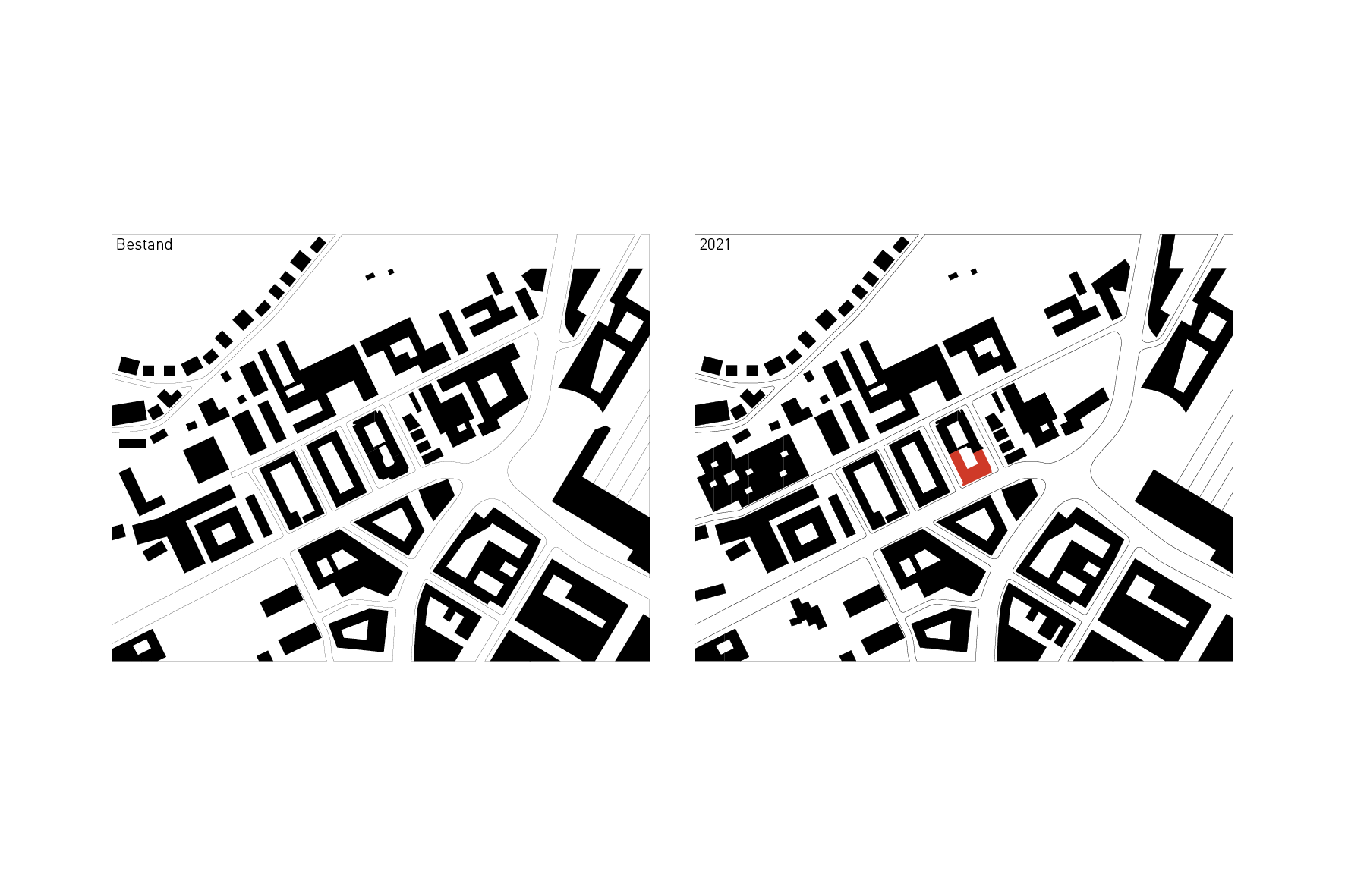K32 - Office Refurbishment and Hotel
In the 1990s, our office added a new building with a brick façade to the glazed head office of the energy company EVS (1977, Kammerer + Belz und Partner), creating a coherent city block.
After EVS was absorbed into the EnBW group, the location in downtown Stuttgart near the main railway station was used less and less, then handed over to a real estate company and finally, a demolition permit was obtained for both parts of the building. But public resistance to this emerged, referring to the acknowledged cityscape-shaping characteristic of the architecture. In addition, the building authorities no longer allowed the originally approved higher use of land. The owner decided to retain and renovate the larger part of the building from the 1990s as an office building. The no longer functional part of the 1970s building was replaced by a new hotel building.
The existing building was renovated and adapted to new user requirements by careful interventions. Large parts of the high-quality interior fittings were preserved. The entire building technology was updated, while the existing double-shell, insulated façade and the box-type windows did not require any thermal insulation upgrades. Heating energy is still taken from the district heating network.
Particular attention was paid to the planning of the interfaces: the office building was equipped with a new entrance building on Ossietzkystraße with additional meeting rooms on the upper floors as well as with a new stairwell on Goethestraße. Both resulted from the demolition and the new property line between the office building and the hotel.
The new hotel building continues the building lines of the existing administration building as well as the color and material concept. The façade made of almost black brick with an emphasis on the white horizontal joints extends to the new building. So do the window bands which protrude over the masonry façade and organize it horizontally.
The English brick, which is burned through completely and therefore has a blueish-black, was originally used in canal construction and was exceptionally produced in the 1990s in the normal instead of the English format. After extensive research, an identical stone from a German manufacturer was found.
A a city block was added and completed here, taking up and improving the urban context. The different uses as a hotel (new building) and office (existing) are still recognisable. Both parts of the building have different numbers of storeys at the same height, which results from the respective uses.
The office building and new hotel building each form a “U” around an inner courtyard, separated from each other by the existing bridge structure at the interface. The upper inner courtyard at Jägerstraße is used exclusively by the employees of the administration building. The lower courtyard is almost 4 meters lower and is reserved for the hotel guests. With covered terraces, planted borders and green façades, it offers a high quality of stay. The hotel also features a public outdoor terrace and access to the hotel bar on the corner of Kriegsberg- and Goethestraße.
The ground floor towards Kriegsbergstraße was designed as a glass base, which houses the reception, foyer and bar. Above this are 6 floors and a staggered floor for more than 400 rooms. The interior design was carried out according to the specifications of the hotel chain.
Facing the Kriegsbergstraße, the building height of 20 meters provides a preview of the new development plan, which envisages a higher urban density for the area between Kriegsberg- and Jägerstraße in order to do justice to the inner-city character and the proximity to the new main station.
client:
Projekt Stuttgart Kriegsbergstraße GmbH vertreten durch die Reiß & Co. Real Estate München GmbH
architects:
LRO Lederer Ragnarsdóttir Oei Architekten, Stuttgart
collaborators:
Heiko Müller, Ingmar Amon, Sonja Malm, Marcus Knust, Benjamin Grab, Heinrich Adams, Benedikt Nauder
project management:
Drees & Sommer Stuttgart GmbH
structural engineering:
C-I-P GmbH, München
mechanical end electrical engineering:
Deerns Deutschland GmbH NL Stuttgart
building physics:
Drees & Sommer Advanced Building Technologies GmbH
fire engineering:
hhpberlin - Ingenieure für Bandschutz GmbH, München
construction period (hotel / offices):
2017-2021 / 2017-2020
gross floor area:
approx. 43.000 sqm (Hotel: approx. 19.500 sqm)
floor space:
approx. 45.000 cbm (Hotel: approx. 65.000 cbm)
location:
Ossietzkystraße 3, 70174 Stuttgart
awards:
Sonderpreis IWS ImmobilienAward 2021
Beispielhaftes Bauen Stuttgart 2019-2023
Architects' Chamber Baden-Württemberg
photos
Roland Halbe, Stuttgart

