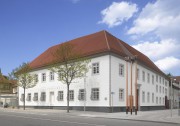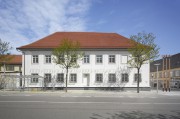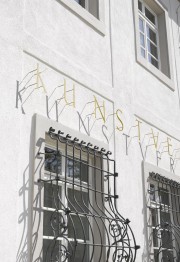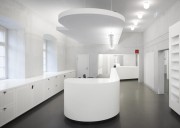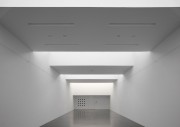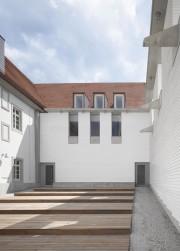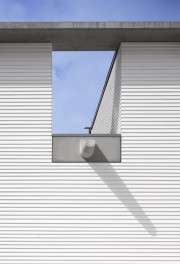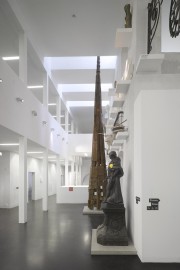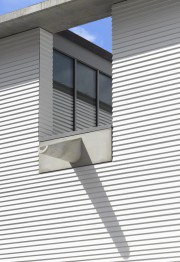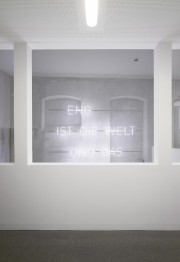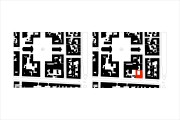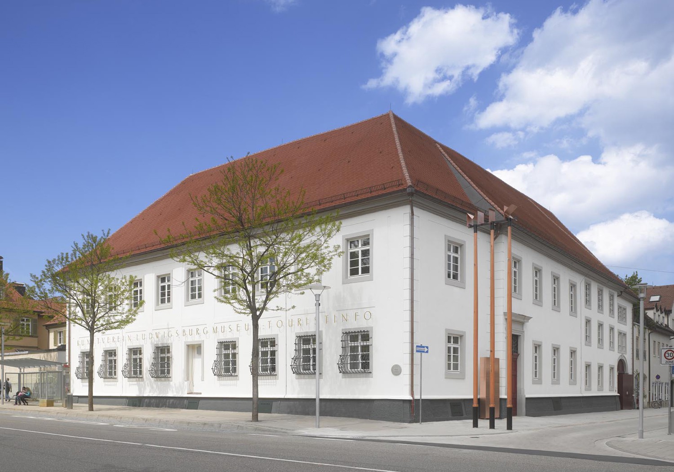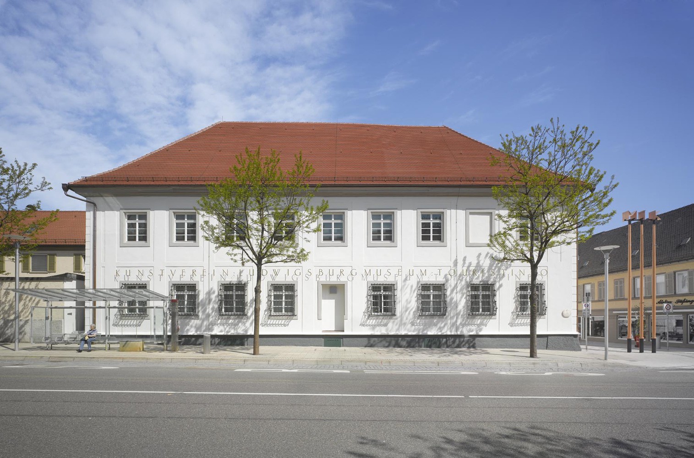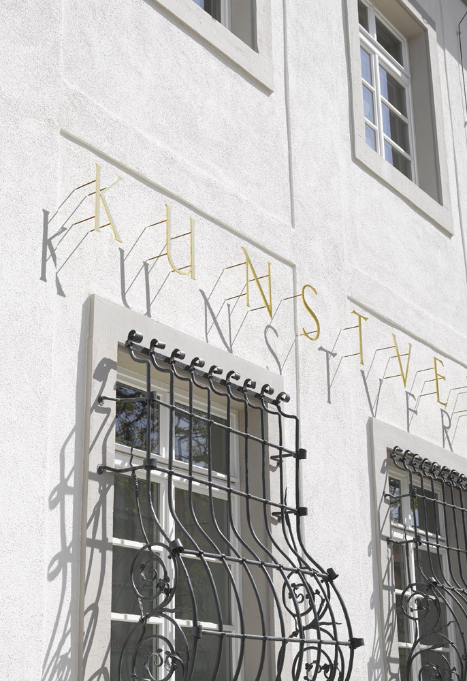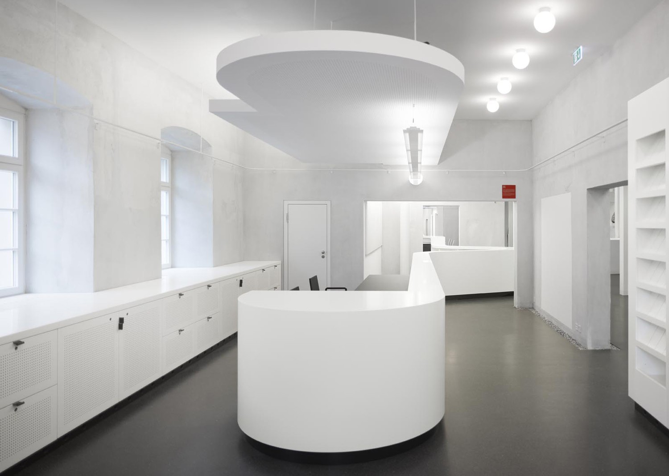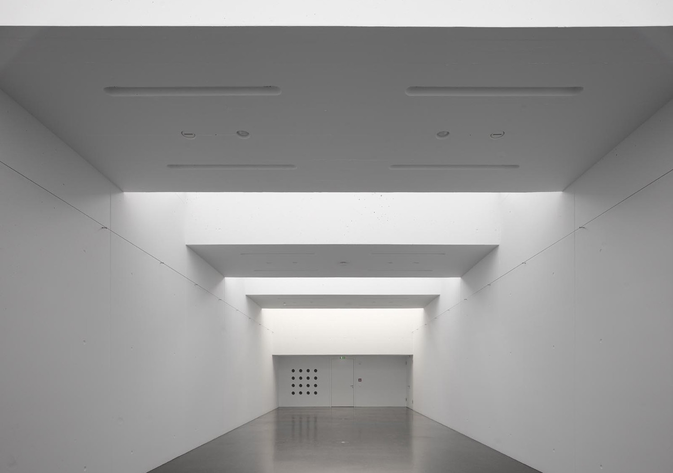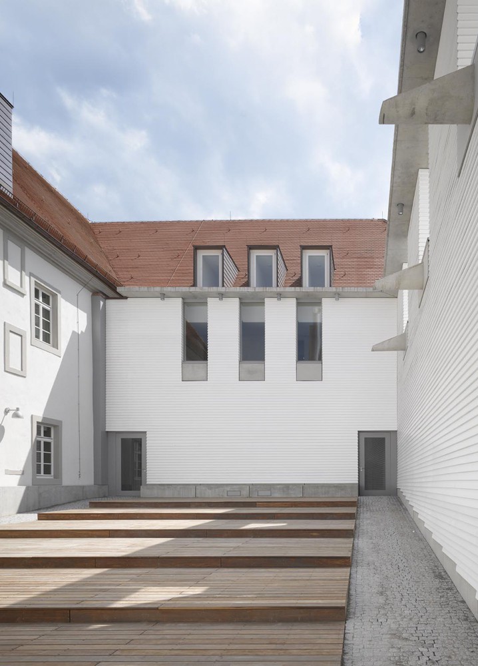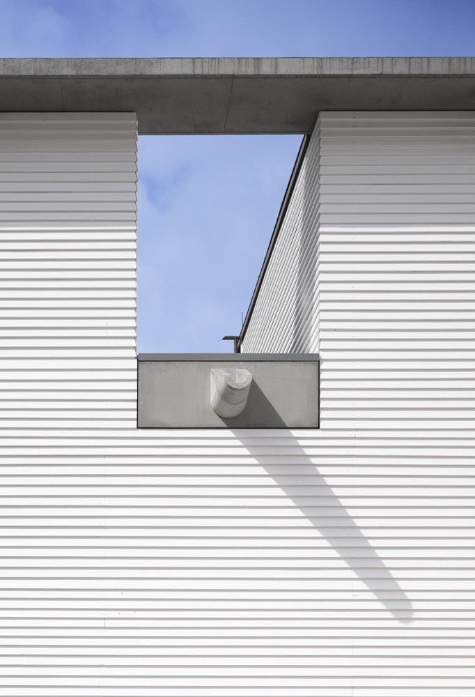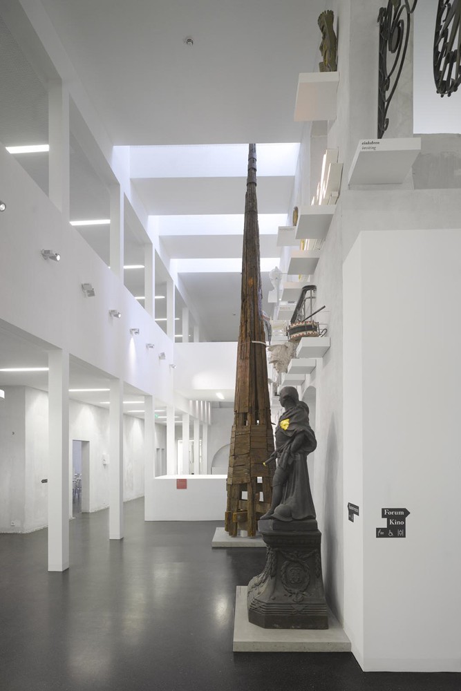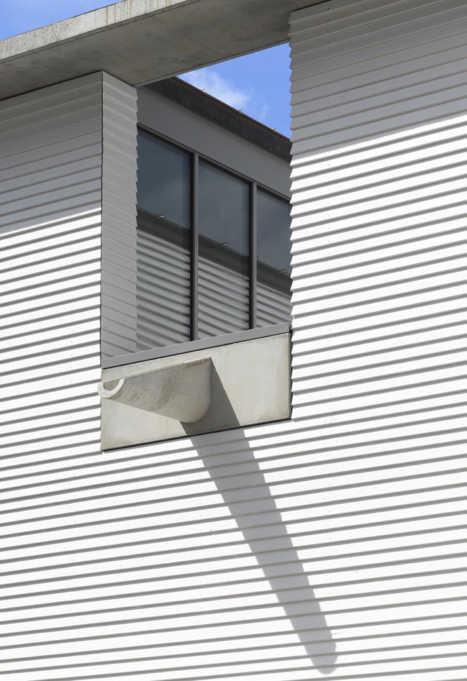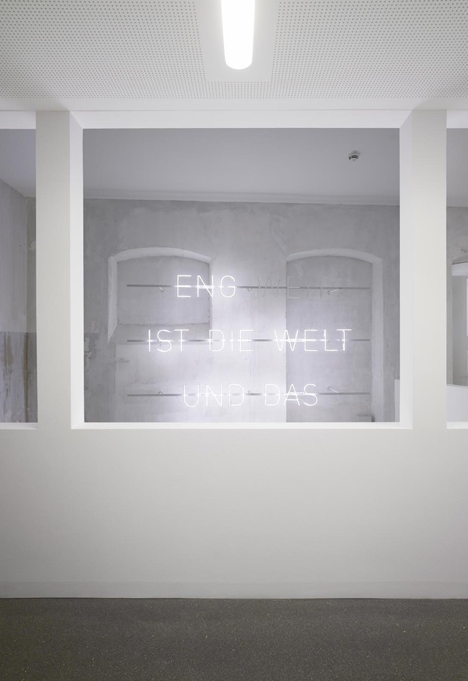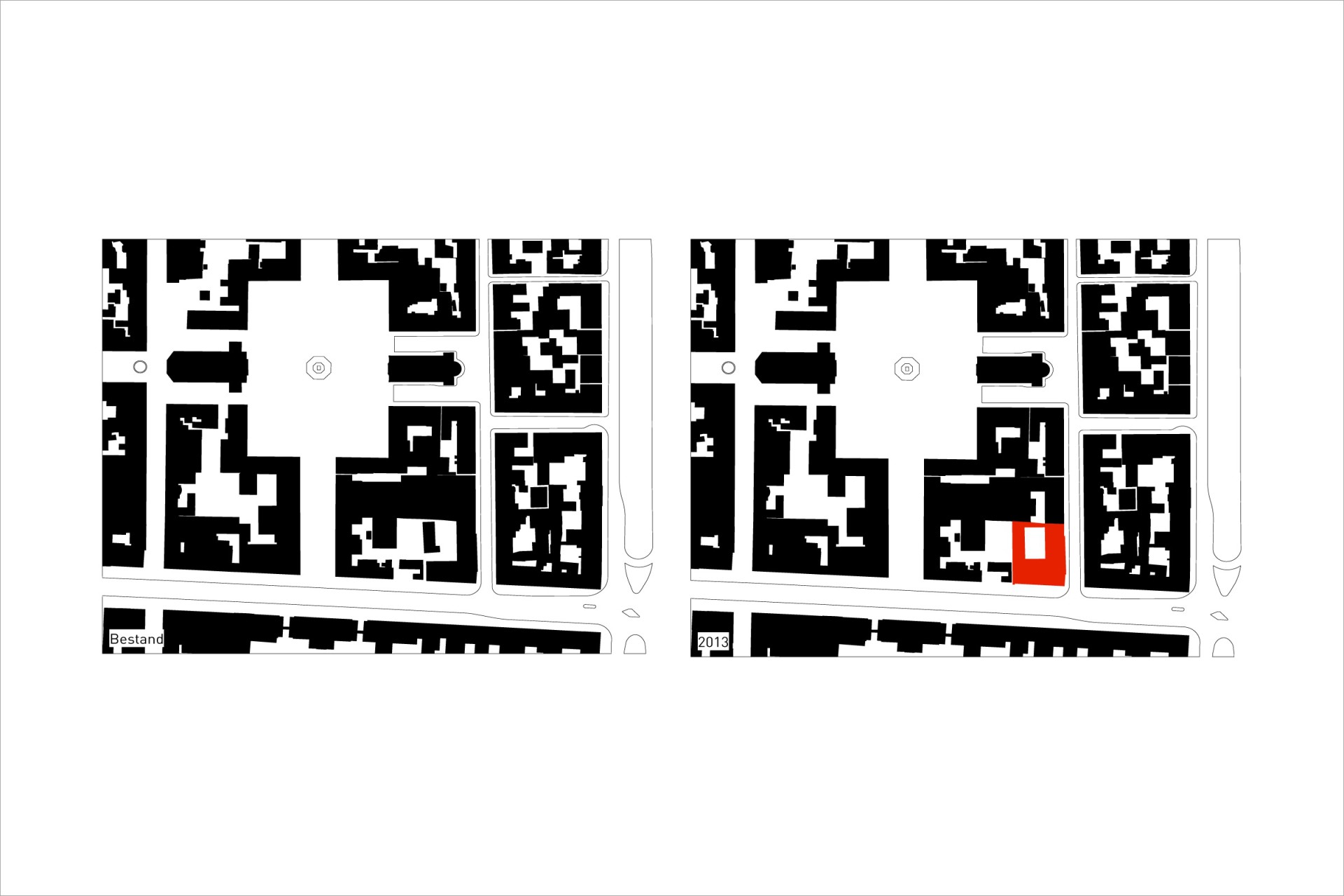Museum and Art Association Ludwigsburg
When you approach the centrally located block surrounding the market square in the baroque city of Ludwigsburg and reach the corner of Eberhardstraße and Wilhelmstraße, you encounter the new MIK Museum (Museum, Information, Art), which opened on 12 May 2013. The building, which was originally built in 1731 as the governor’s residence, now jointly houses the tourist information office, the local art society, Ludwigsburg’s city museum and a café.
In baroque ground plans, building facades are laid out according to a checkerboard pattern that consequently defines streets and squares. Behind them are courtyards with secondary buildings that meet distinct needs. Our design continues this typology of outside and inside.
The building, which was once yellow and now shines with a brilliant white exterior, has three points of entry: the former main entrance on Eberhardstraße has been retained, the courtyard passageway has been given a new red portal at the street, and a secondary entrance with a small canopy has been added in the space between the new and existing buildings.
When you enter the building you recognize that, in addition to the black of the asphalt-based terrazzo on the floor and a little red, the colour white also dominates inside. The connecting link – the tourist information counter that becomes the cafe bar – is white, as are the walls on which the encounter between the existing and new construction becomes evident. A pure white colour identifies everything new, whereas the walls of the existing building are preserved largely unchanged: the defects have been patched and repaired solely with trass-lime plaster, so the old coloration shines through because these areas have intentionally only been sanded and varnished.
From the entrance area and the central counter, visitors can access all the facilities. The tourist information office and the café are located in the lobby of the old building. For its permanent exhibition, a portrayal of Ludwigsburg from baroque city to media city, the city museum occupies the first floor of the old building, and for temporary exhibitions, it occupies the space beneath the courtyard, which has been redesigned with an undulating ceiling.
The new building – made of exposed, partly white-plastered reinforced concrete and situated above the old cellar vaults, where the stables once stood – is spanned by a sawtooth roof with glazing oriented to the north. The stair of the new building forms the rear wall of the courtyard.
Both the new building and the old cellar vaults are designated for the art society. The administrative offices as well as the City of Ludwigsburg’s graphics depot are located in the old building wing along Eberhardstraße, where double-height spaces adjoin three storeys.
Together, the old and new buildings enclose the courtyard, which accommodates outdoor seating for the café and can be used for various events. Thanks to its stepped wood deck, the courtyard can also function as an open air cinema. With its wood deck and cantilevered concrete elements overhead, the courtyard has the character of an outdoor room.
Client:
Wohnungsbau Ludwigsburg GmbH vertreten durch die Stadt Ludwigsburg,
Fachbereich Hochbau und Gebäudewirtschaft, Ludwigsburg, Germany
Architects:
Lederer Ragnarsdóttir Oei, Stuttgart, Germany
Team:
Klaus Hildenbrand, Eva Caspar, Stefanie Pflugfelder
Museum and exhibition design:
HG Merz, Stuttgart, Germany
Structural Engineering:
Bornscheuer Drexler Eisele GmbH, Stuttgart
Mechanical Engineering:
Schatz Projektplan GmbH, Schorndorf / Laux Kaiser + Partner, Stuttgart
Electrical Engineering:
Schnell Ingenieure Stuttgart
Competition:
2007 – 1st prize
Construction period:
2010 – 2013
Gross floor area:
2,650 square meters (old building)
570 square meters (new building)
Gross volume:
10,642 cubic meters (old building)
3,018 cubic meters (new building)
Location:
Eberhardstraße 1, 71634 Ludwigsburg, Germany
Awards
Nominierung für den European Museum of the Year Award 2016
Beispielhaftes Bauen im Landkreis Ludwigsburg 2006-2013
Publications
Bauen + Wirtschaft – Architektur der Region im Spiegel
Wirtschafts- und Verlagsgesellschaft mbH
Worms, 2015
MARK Another Architecture
10 | 2014
Trockenbau Akustik
4 | 2014
Deutsches Architektenblatt
2 | 2014
Bund Deutscher Architekten BDA, Landesverband Baden-Württemberg (Hg.):
Architektur in Baden-Württemberg. Hugo-Häring-Auszeichung 2014
BDA Stuttgart/ Mittlerer Neckar
2014
Stadt Ludwigsburg, Dr. Anke Hollwedel (Hg.):
Stadtmuseum Ludwigsburg.
av edition 2014
Architektenkammer Baden-Württemberg (Hg.)
Beispielhaftes Bauen im Landkreis Ludwigsburg 2006 – 2013
2014
Schwäbisches Tagblatt
06.06.2013
Stuttgarter Zeitung
09.05.2013
Photos
Roland Halbe, Stuttgart

