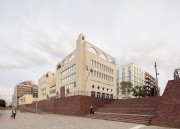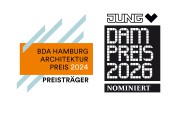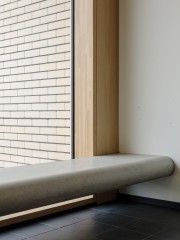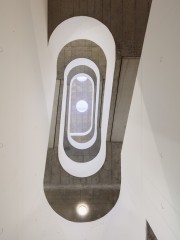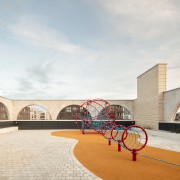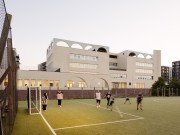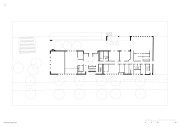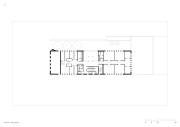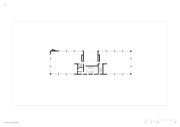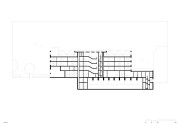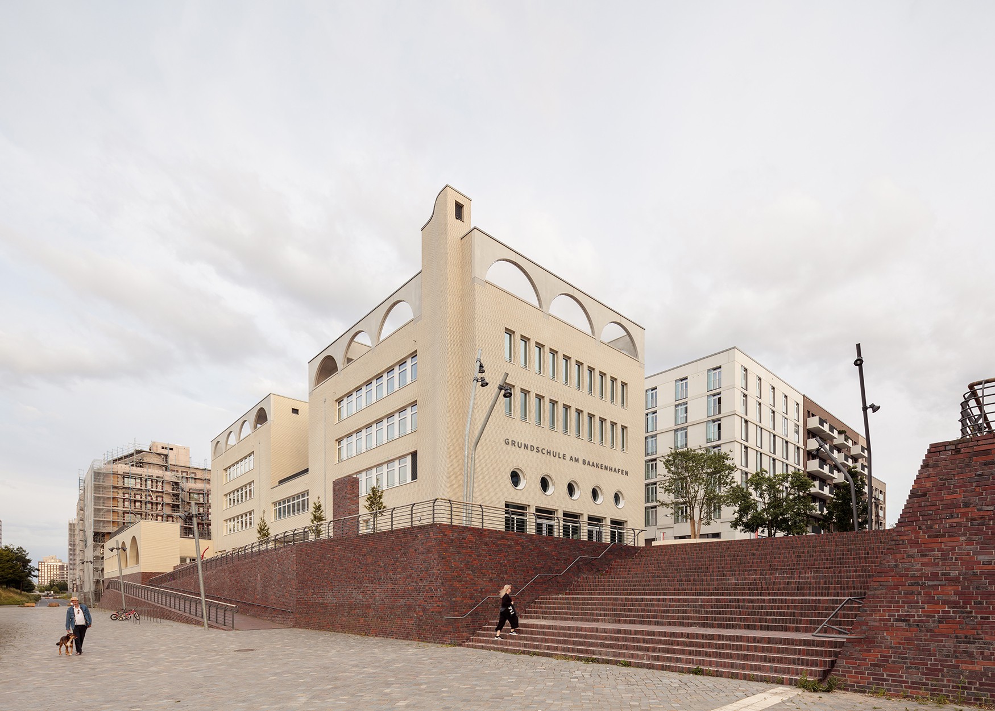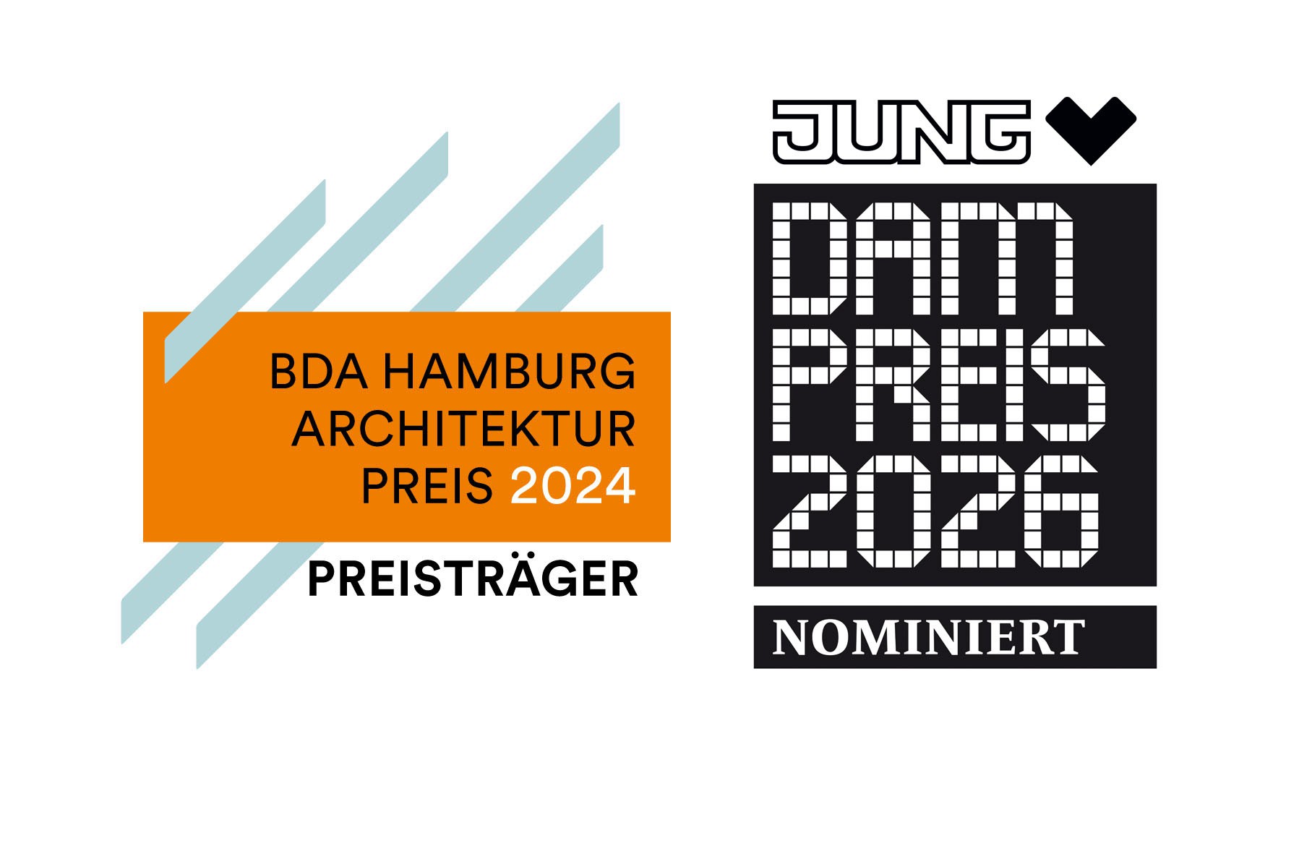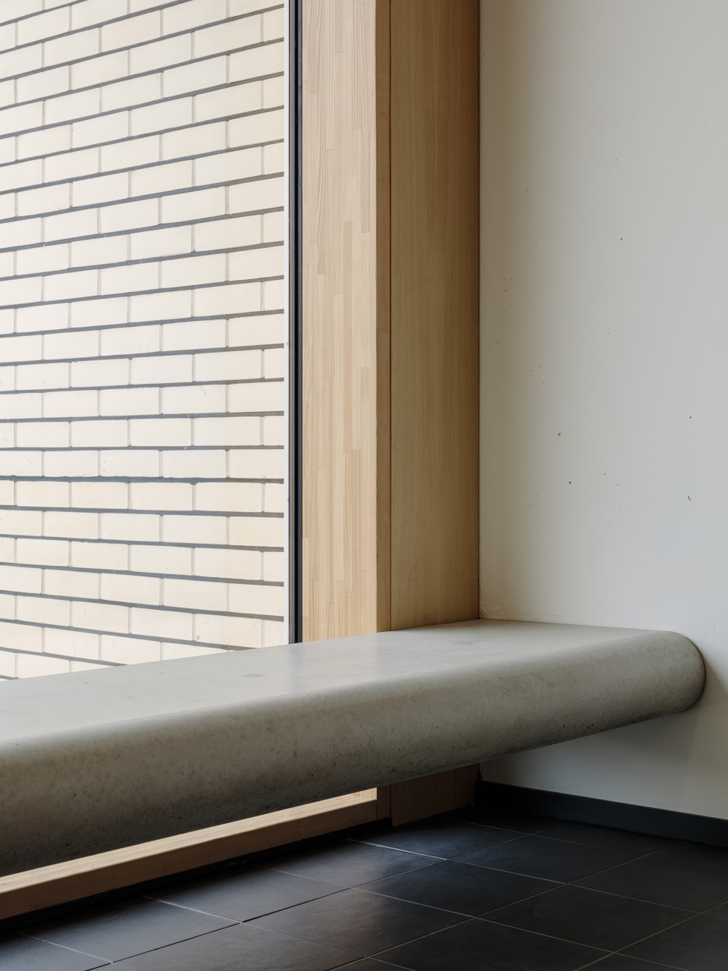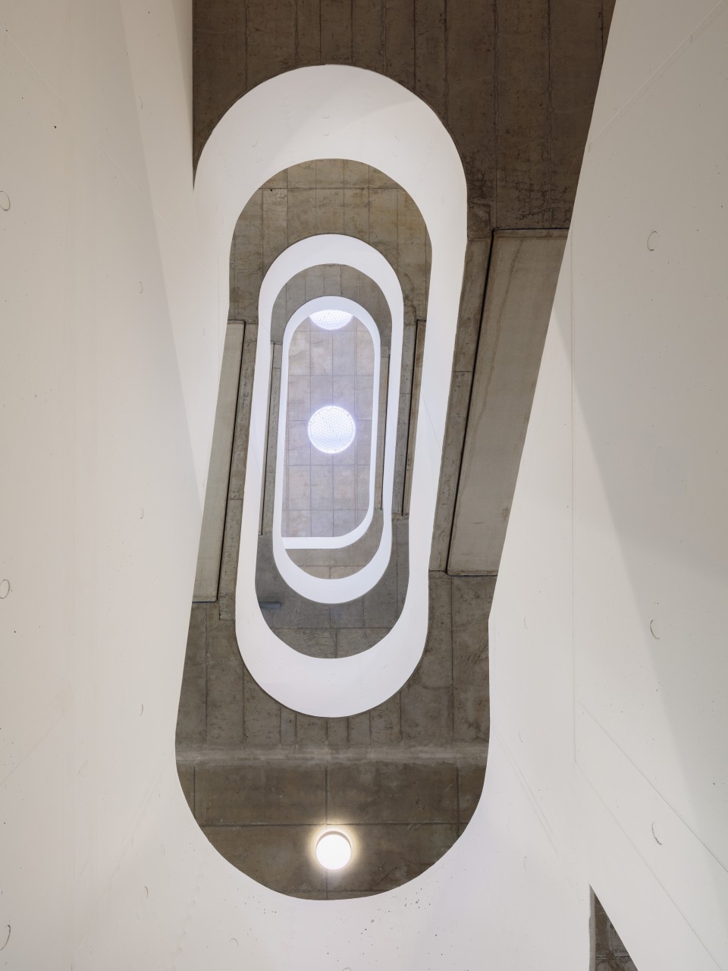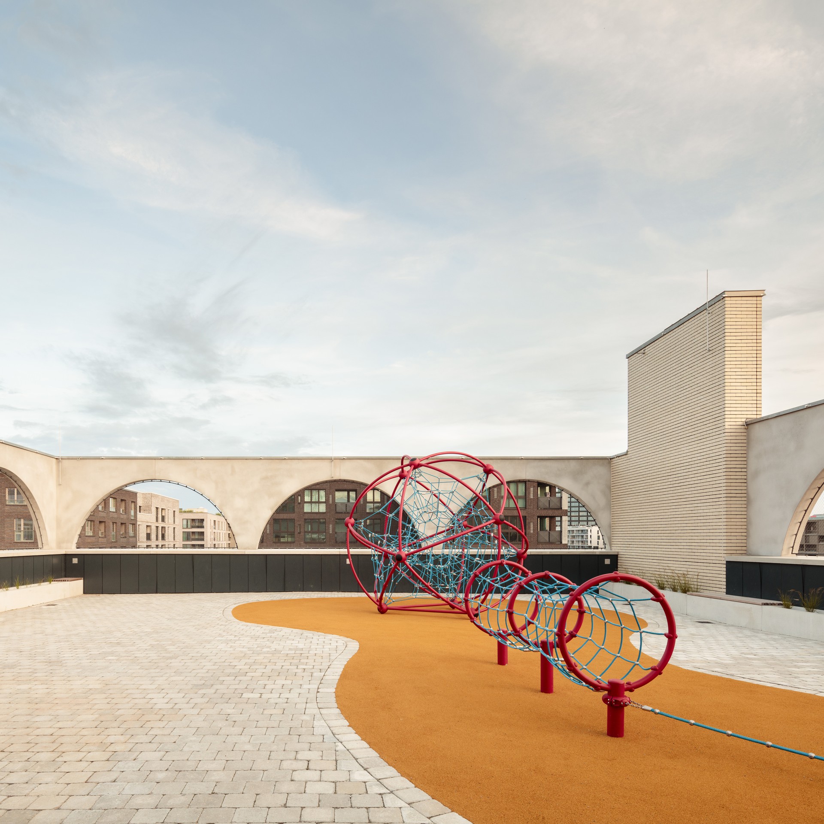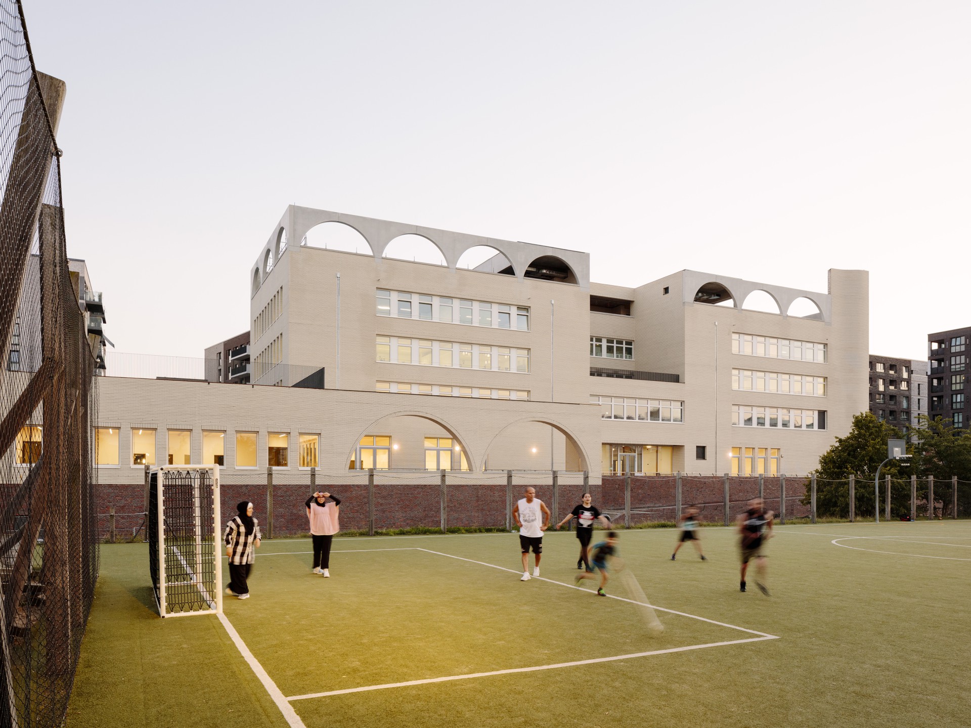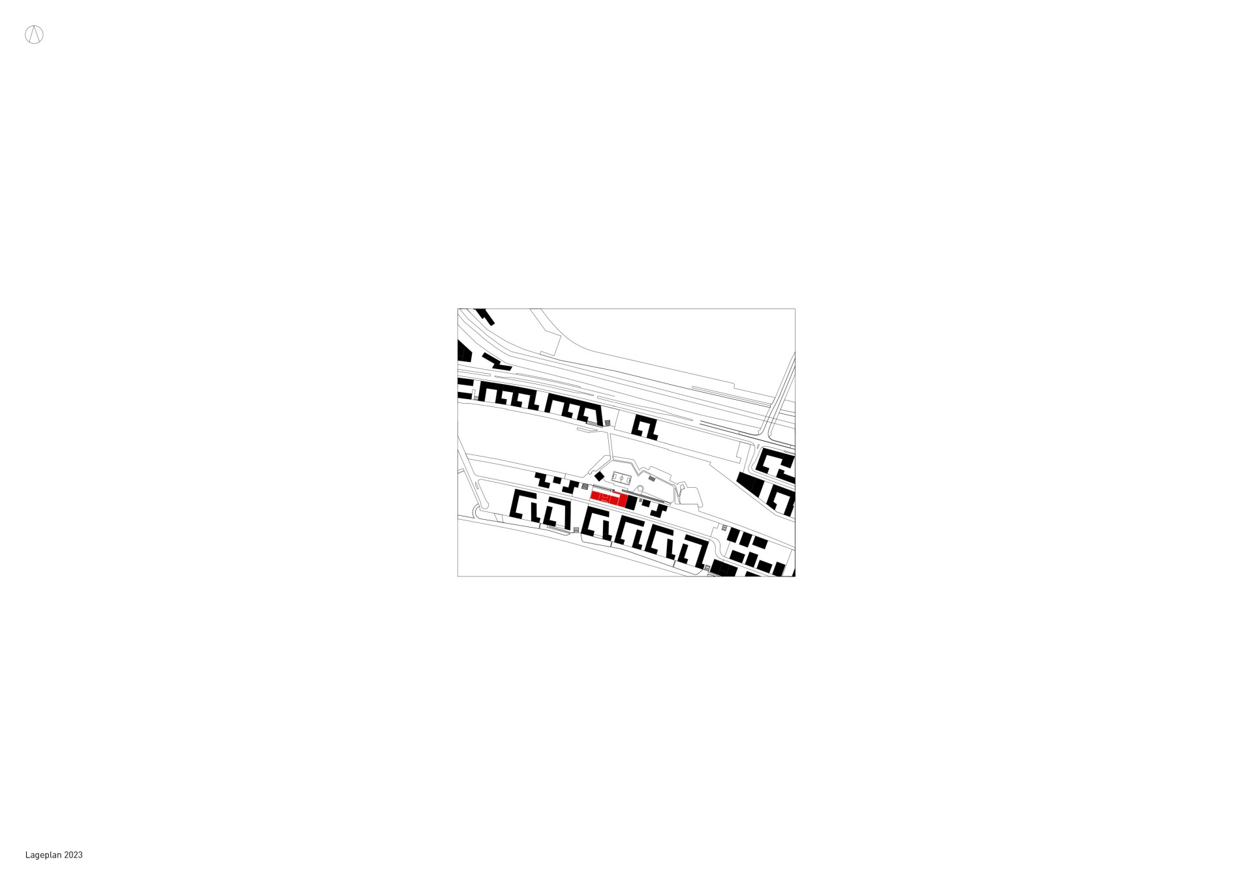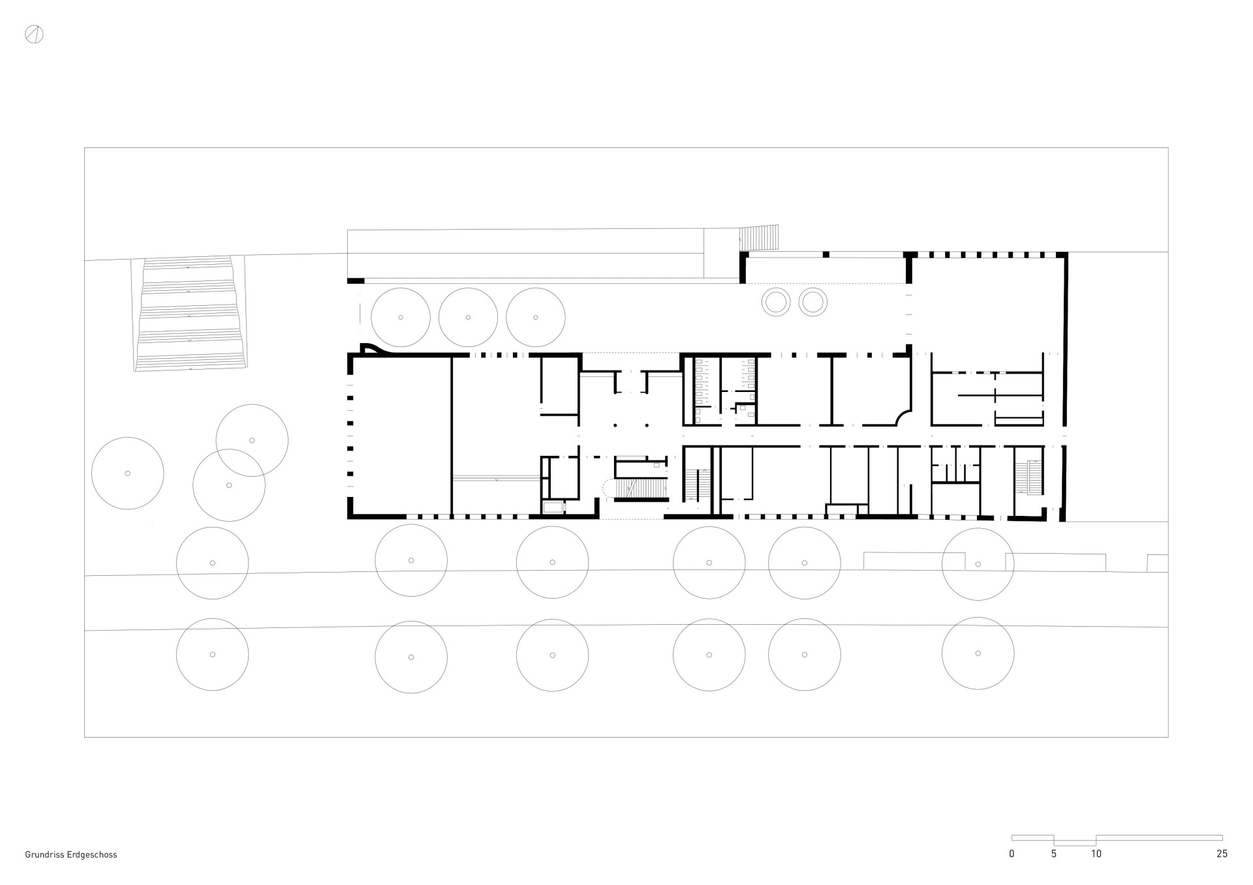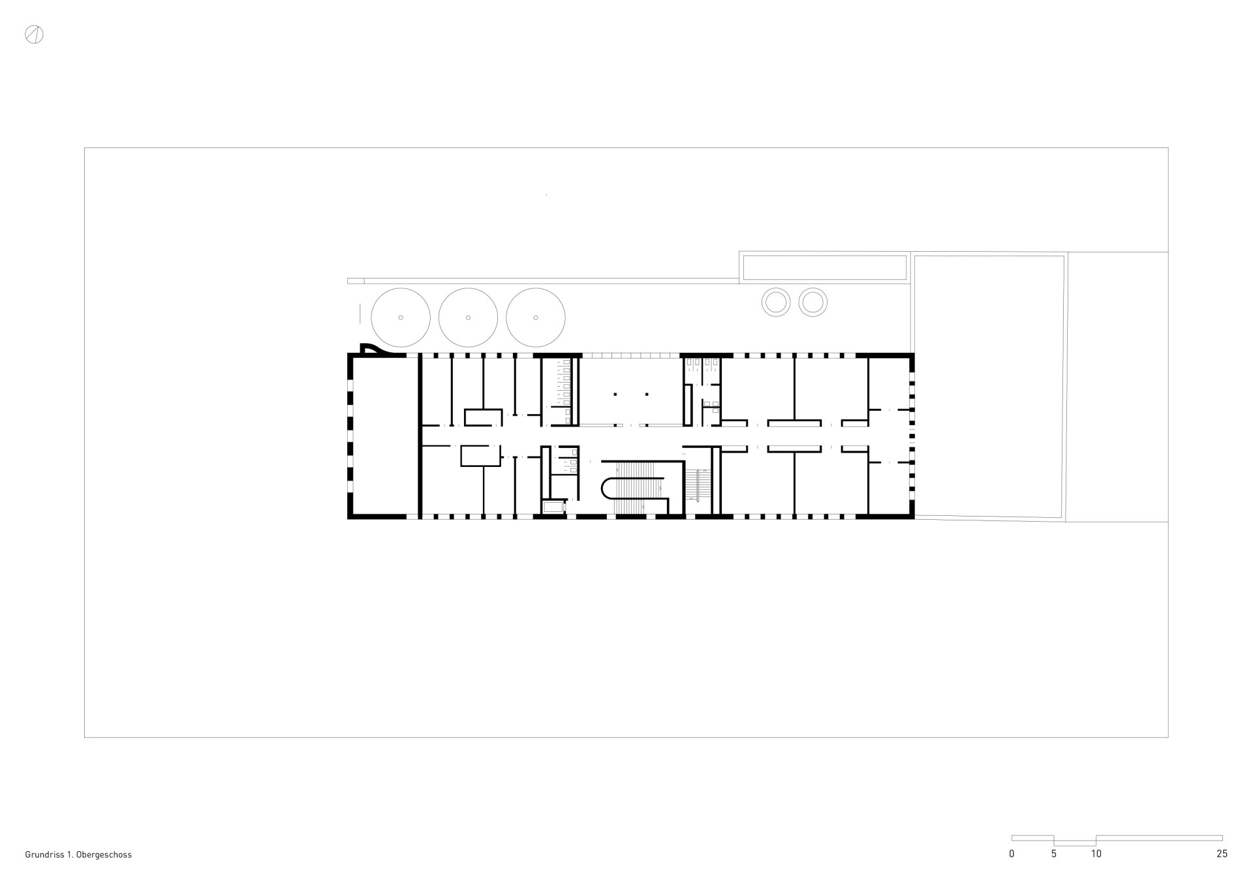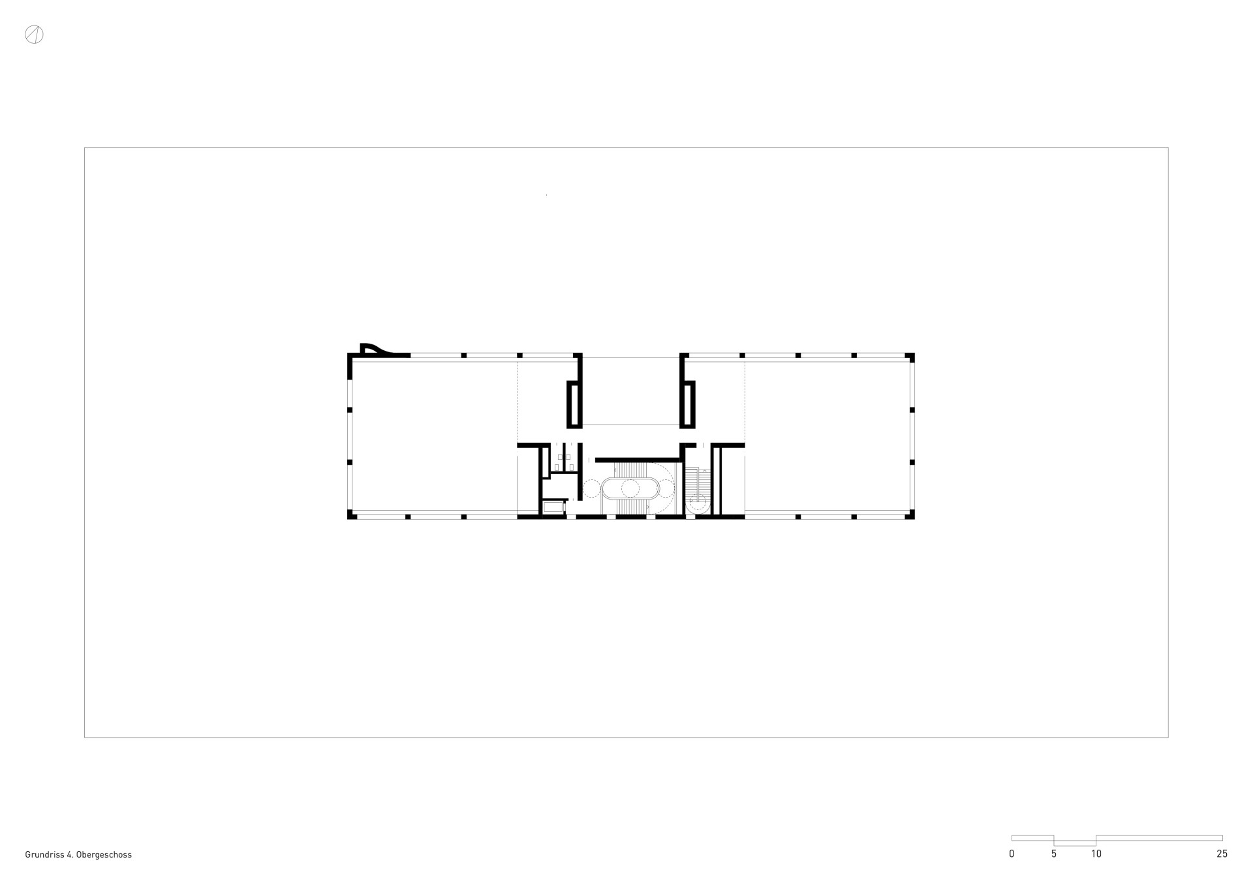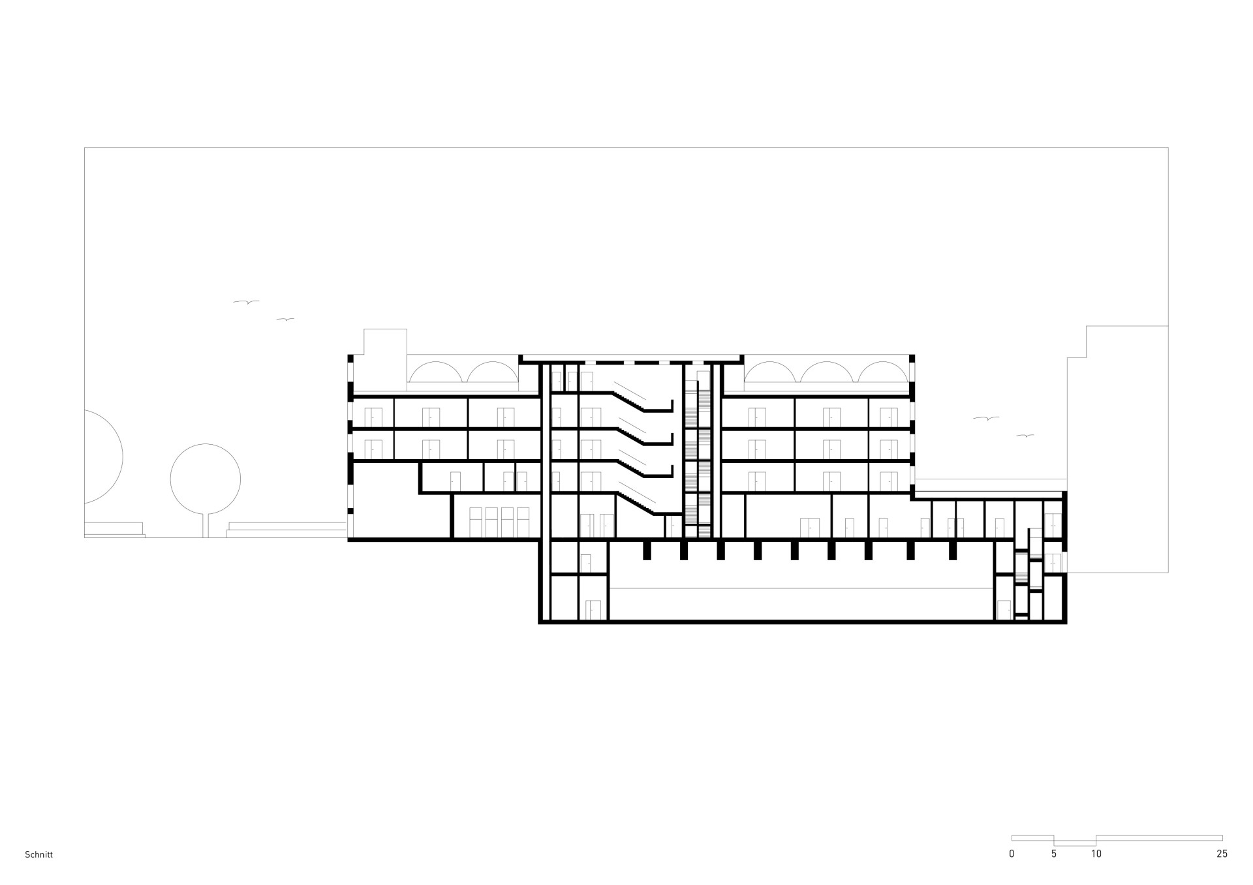Elementary School Am Baakenhafen in Hamburg
The building is the heart of the neighbourhood, opening up towards Lola-Rogge-Platz with a flexible commercial area. Access to the school, on the other hand, is sheltered to the north via the schoolyard along Petersenkai, which is also overlooked by the assembly hall and canteen.
The unique vertical design of the school is a direct result of the limited space available on the site. This clever layering of functions on top of each other includes break areas with plant troughs on the roofs. The simple floor plan structure is easy to understand. From the foyer, which is located in the centre of the building, you can easily access the clusters and break areas on the upper floors using the stairs or lift. The rooms for teachers and administrative staff are located on one side, with the clusters for the individual year groups and their associated teacher support points on the other.
The separate main entrance to the 2-court sports hall under the school building is located on Baakenallee and is also used for extracurricular activities.
The building is designed to last, with a long service life and maximum flexibility.
The cluster area is designed with a limited load-bearing structure, comprising access cores, six columns in the centre of the building and reinforced concrete columns and walls of the outer façades. This allows the building to be easily adapted to changing educational concepts.
The two-coloured clinker facing brick cladding ensures low maintenance costs and extreme durability.
Client:
SBH | Schulbau Hamburg
Architects:
Lederer Ragnarsdóttir Oei, Stuttgart
Team LRO:
Katja Pütter, Fabian Wieczorek, David Fornol, Daniel Steinhübl;
Aline Kälber, Julia Ochmann, Sophia Schmidt, Ruth Hörter, Benedikt Nauder, Johannes Steiner
Competition:
1st Prize
Project Management:
KVL Bauconsult Hamburg GmbH
HOAI Stages 6-8 (parts of 6-7):
Ernst² Architekten AG, Stuttgart/Hamburg
Structural Engineering:
ahw Ingenieure GmbH, Münster
Electrical Engineering:
PBR Planungsbüro Rohling AG, Hamburg
Building Engineering:
Pfeil & Koch Ingenieurgesellschaft, Köln
Structural Physics:
Zebau GmbH, Hamburg
Acoustics:
Quintus Ingenieurhaus GmbH & Co. KG, Hamburg
Landscape Designer:
Helmut Hornstein, Freier Landschaftsarchitekt, Überlingen
Fire Protection Planning:
(bis einschl. LP 4) BIG Brandschutzingenieurgesellschaft, Hamburg
Fire Protection Planning:
(ab LP 5) Ingenieurbüro T. Wackermann GbR, Hamburg
Kitchen:
Kösterke Ingenieur Consulting, Ostseebad Rerik
Geotechnical Engineer:
HPC AG, Hamburg
Land Surveyor:
Hanaack und Partner, Hamburg
Expert water-impermeable concrete:
NIK Ing-Sv-Büro, Süßen
Start of Construction:
05/2020
Launch:
08/2023
Gross Floor Area:
10.235,17 qm
Volume:
46.365,76 cbm
Location:
Baakenallee 33, 20457 Hamburg
Award:
BDA Hamburg Architektur Preis 2024
ein 1. Preis
Publications:
Architekturblatt
5.11.2024
Hamburgische Architektenkammer
Architektur in Hamburg, Jahrbuch 2024/25
Hamburg, Junius Verlag, 2024
wa wettbewerbe aktuell
12 I 24, S.64-67.
Bau der Woche
German-Architects.de, 18.12.2024
CUBE Hamburg
01 I 25
Yorck Förster, Christina Gräwe, Peter Cachola Schmal (Hrsg.)
Architekturführer Deutschland 2026
Berlin, DOM Publishers, 2025
Photography:
Jakob Börner, Hamburg

